Interior | Set Design | Studio
<< Casa Pascoli
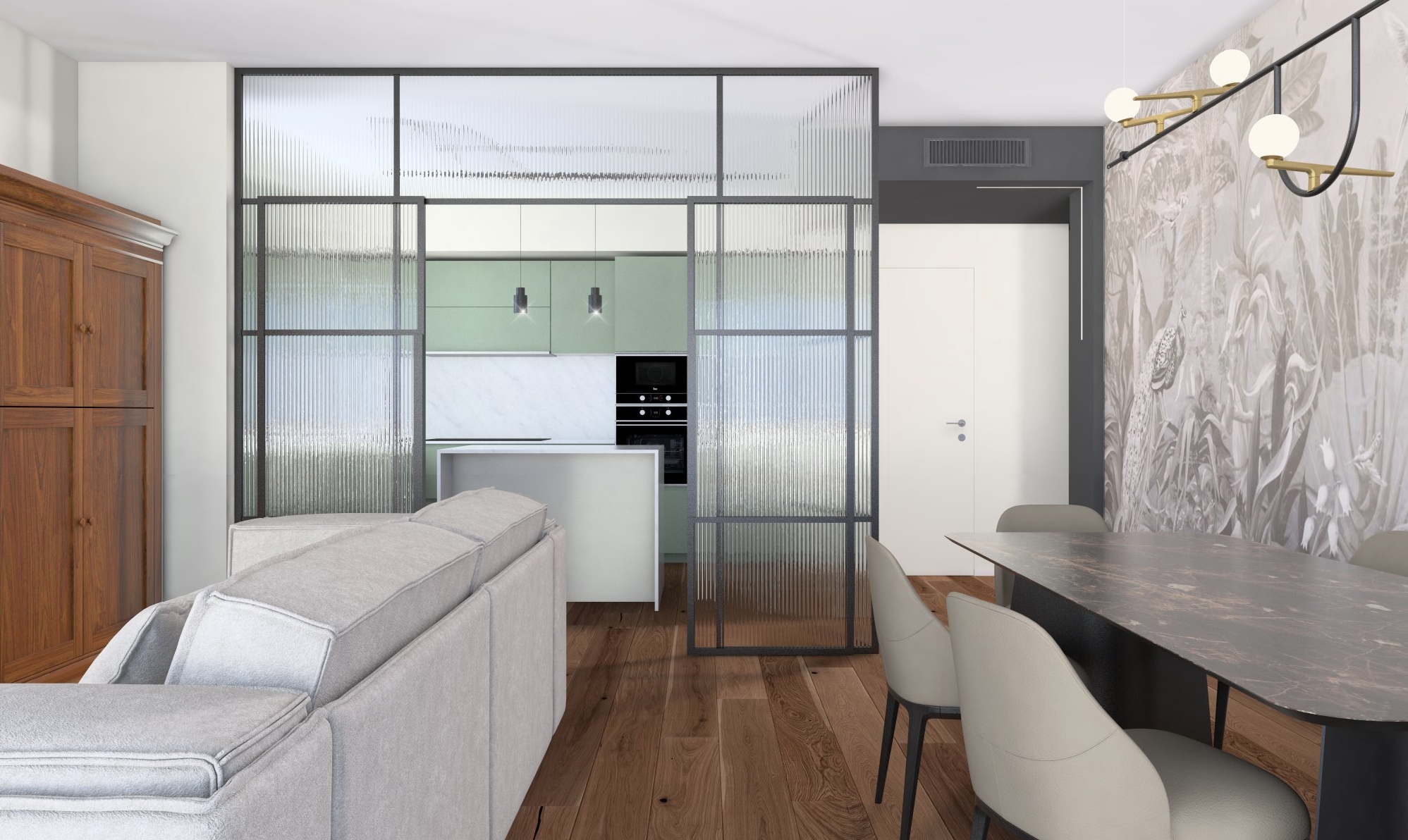
Casa Pascoli | APARTMENT
WORKS
space planning and distribution, selection of finishes, furniture consulting
WHERE
Verona
DIMENSION
120 mq
YEAR
2025
STATUS
STATUS
in progress
PARTNERS
ArredoLuce, Erreti Pavimenti, Mobilificio Zinelli
ArredoLuce, Erreti Pavimenti, Mobilificio Zinelli
120 sqm apartment in a 1990s building, located just outside the city walls.
The project involves the complete overhaul of all systems and the internal reorganization of the spaces to provide the client with the areas they needed.
Particular attention was given to the living area, the heart of this young family’s home, where the living room and kitchen, separated by a sliding glass door, come together to create a space for conviviality.
High-quality yet essential materials give the apartment a contemporary character with a focus on practicality.
The project involves the complete overhaul of all systems and the internal reorganization of the spaces to provide the client with the areas they needed.
Particular attention was given to the living area, the heart of this young family’s home, where the living room and kitchen, separated by a sliding glass door, come together to create a space for conviviality.
High-quality yet essential materials give the apartment a contemporary character with a focus on practicality.
Two shades of gray complement each other, guiding the path toward the sleeping area.
The only exception to the color scheme is in the two bathrooms, where brick red and blue dominate, accented by matte black details.
The technical lighting was carefully designed to define the spaces and adjust the atmosphere according to different activities.
The long custom-made dining table allows the living room to be used comfortably, illuminated by the large French doors leading to the outdoor terrace.
Design elements interact with antique furniture pieces the family wished to preserve, blending perfectly with the thermally treated oak flooring.
The only exception to the color scheme is in the two bathrooms, where brick red and blue dominate, accented by matte black details.
The technical lighting was carefully designed to define the spaces and adjust the atmosphere according to different activities.
The long custom-made dining table allows the living room to be used comfortably, illuminated by the large French doors leading to the outdoor terrace.
Design elements interact with antique furniture pieces the family wished to preserve, blending perfectly with the thermally treated oak flooring.
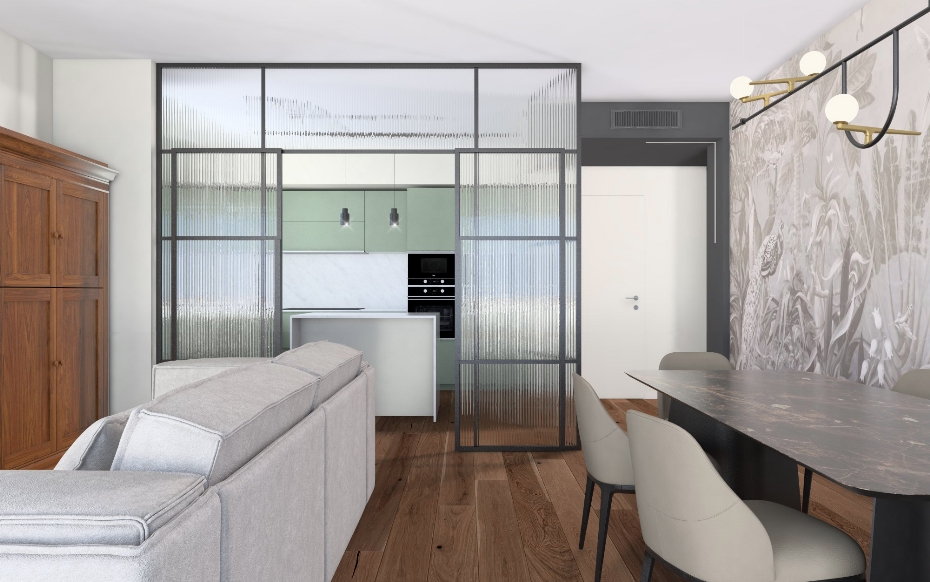
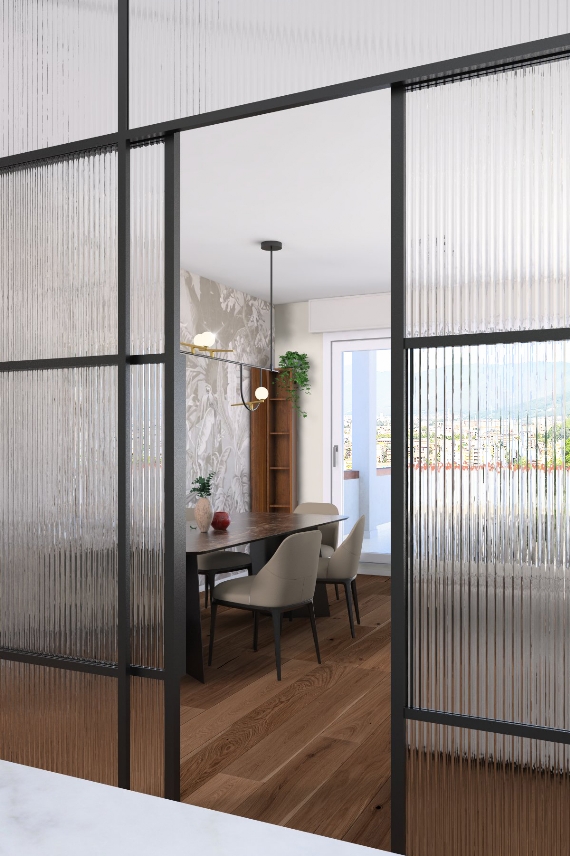
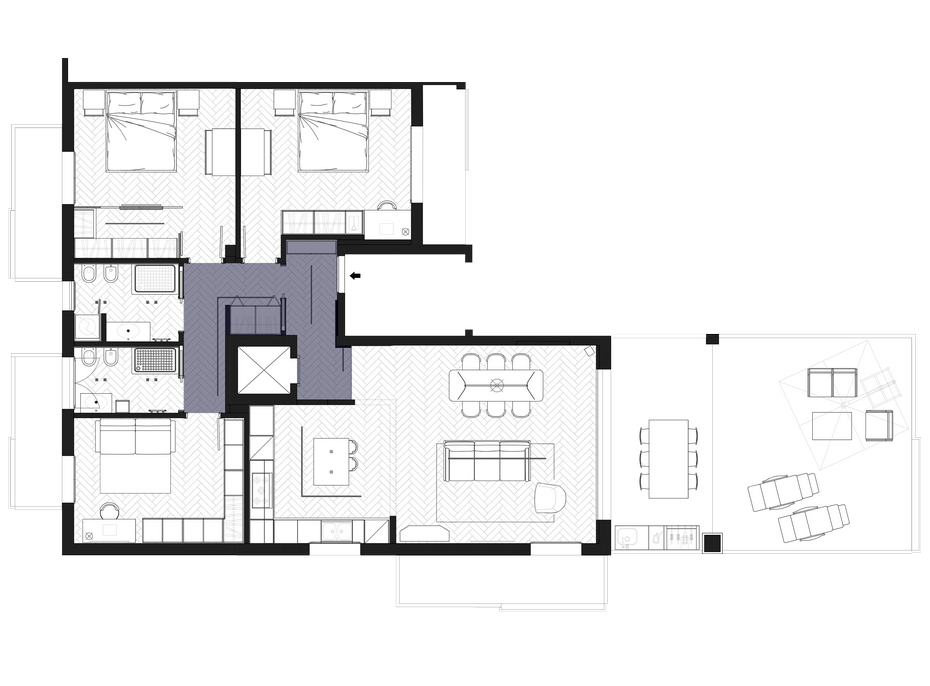
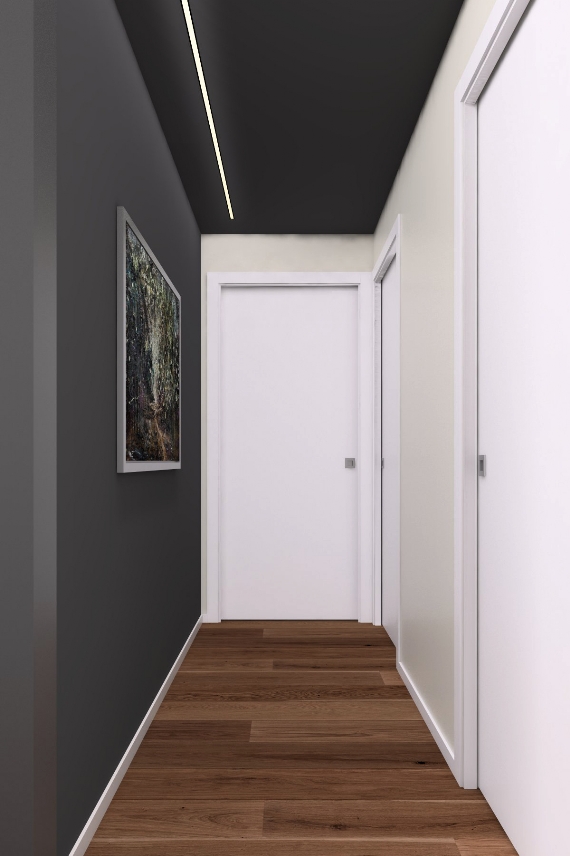
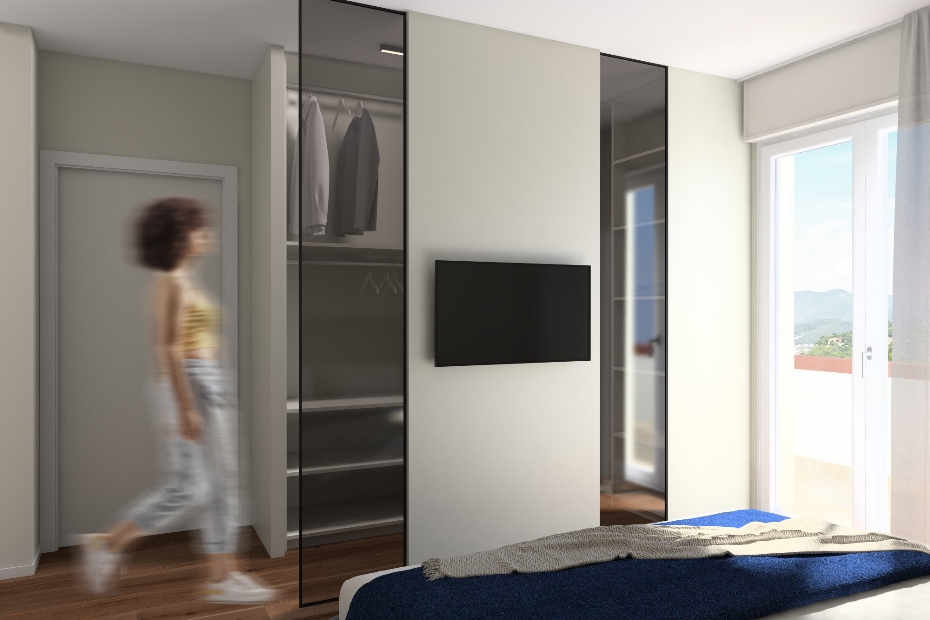
IMAGINOTECA CREATIVE STUDIO
Interior Design | Production & Set Design
Vicolo Volto San Luca, 10A
37122 Verona (VR), Italy
Email: info@imaginoteca.it
Copyright © 2025. Veronika Antoniazzi - Imaginoteca Creative Studio